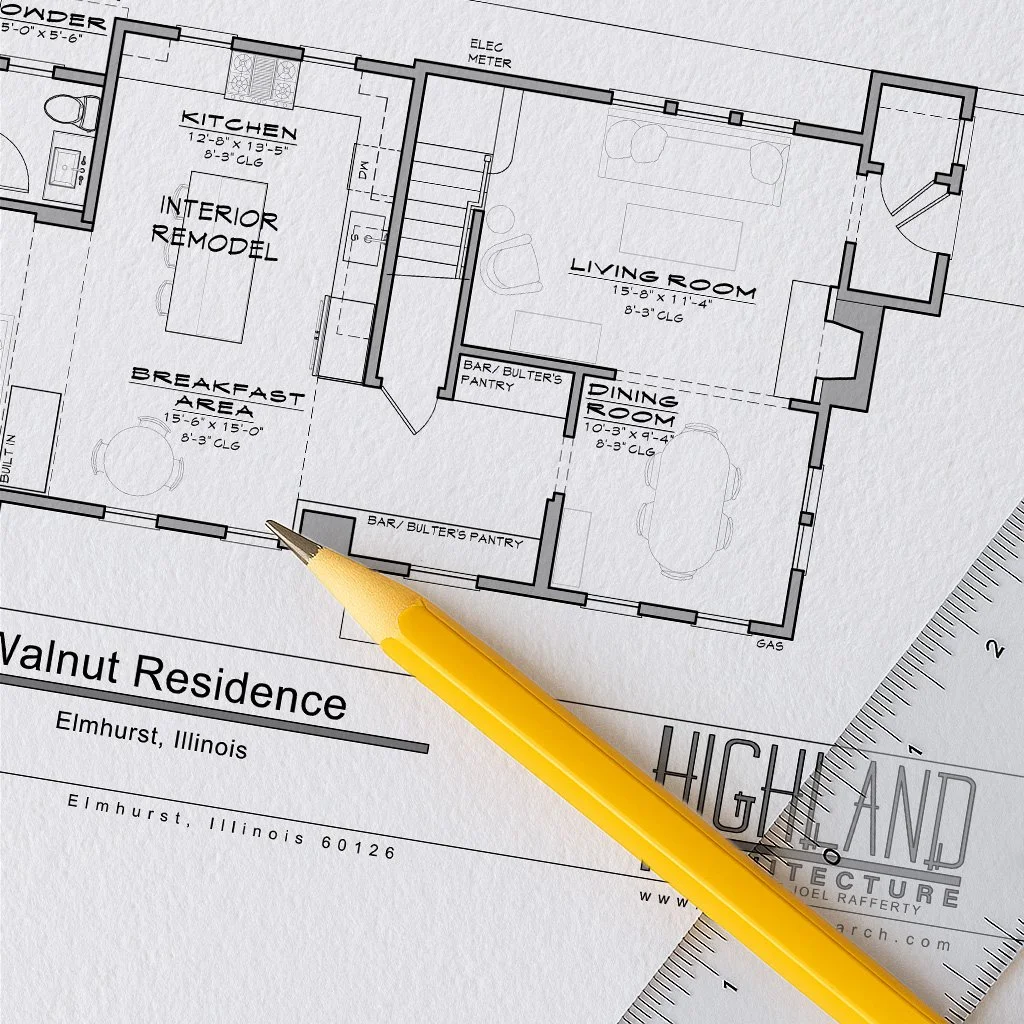OUR PROCESS
Every project moves through a thoughtful series of phases—each one building on the last to bring your vision to life with clarity and care.
SERVICES
New Construction
From blank slate to blueprint, we guide you through the entire design journey. We work closely with you to shape your vision into a fully realized set of construction and bid documents for your new home.
Remodels + Additions
Love your location but need more from your space? We’ll help you transform what you have into what you need. Our Remodel + Addition services begin with documenting existing conditions and lead to a design process that prepares your builder for success
Interior
We believe the interior experience is just as vital as the exterior. Our interior architecture services focus on the permanent, built elements of your home—features that are part of the structure itself, not furnishings or décor. Whether as part of a full project or a focused update, we design millwork, trim, paneling, ceilings, beams, and other architectural details that enhance flow, functionality, and the character of your home from the inside out.
Interior retail build-outs and small commercial buildings
We bring the same attention to detail used in homes to retail and small commercial projects, creating interiors that are both practical and inviting, tailored to the needs of your business.
PROPOSAL + CONTRACT
Step One: Getting Started
Every great design begins with understanding you. Our process kicks off with the Contact Page Project Profile and a call designed to help us learn about your goals, lifestyle, design preferences, budget, and functional needs. Once completed, we’ll schedule a in person meeting to review and refine the scope, and ensure we're aligned before moving forward.
Scope + Proposal
Next, we’ll prepare a detailed Design Services Proposal that outlines your project scope and the services we’ll provide. With your initial payment, we officially begin the journey—bringing your vision to life.
PHASES
A thoughtful progression from first ideas to final plans.
Site Visit
Understanding the setting is essential. We visit your property to observe site conditions, take key measurements, and note features that will inform the design.
Zone & Code Review
Before we dive deep into design, we review relevant zoning regulations, site constraints, and building codes to ensure your project is both creative and compliant.
Sketching
We begin by exploring ideas on paper—quick studies, floor plan concepts, and visual brainstorming to establish the framework for your project.
Design Development
This is where the vision begins to take shape. We refine layouts, elevations, and material concepts—collaborating with you to ensure the design meets your needs, budget, and aesthetic goals.
Construction Documents
With the design finalized, we prepare detailed, bid and construction ready documents that include drawings, notes, and technical specifications—everything your contractor needs to bring the design to life.
Construction Administration
As your home takes shape, we remain available for periodic site visits to observe progress and answer design-related questions. This phase is provided as needed to support alignment with the design intent.






